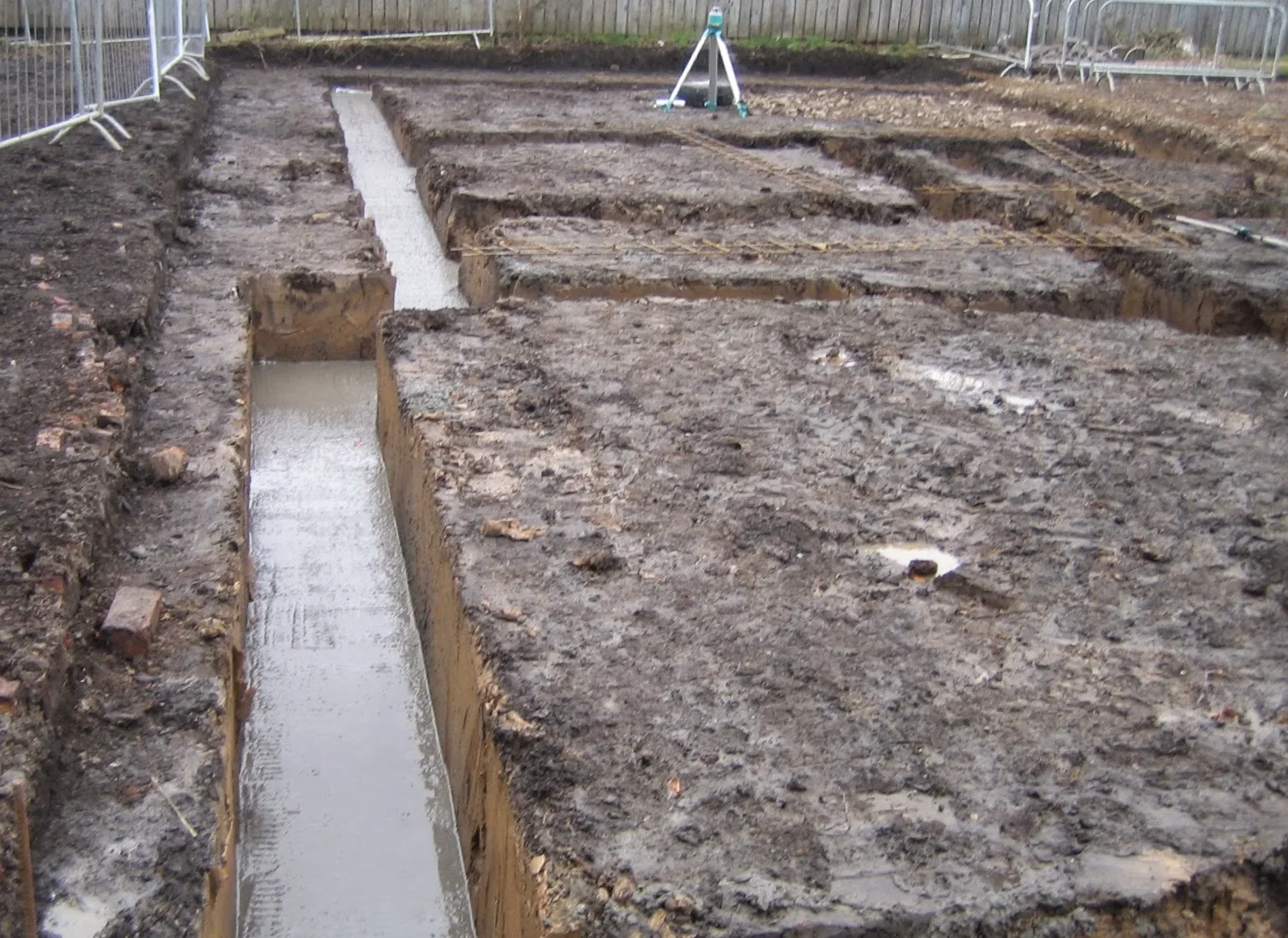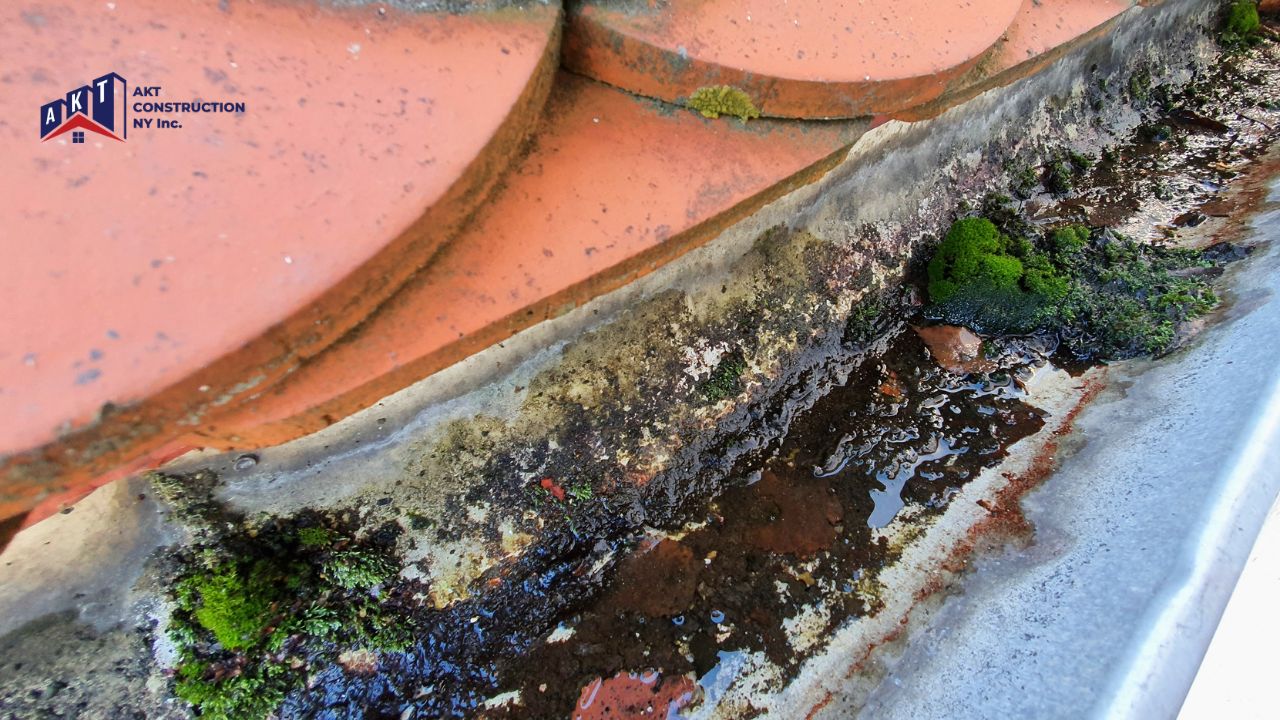Foundations and retaining walls are essential components of sturdy, long-lasting structure construction. Retaining walls and concrete strip foundations are two crucial components that guarantee the structural integrity of any type of building, whether it be residential or commercial.
Strip foundations made of concrete
The foundation of structural stability
One of the most popular kinds of foundations in building is concrete strip foundations. They are made to equally distribute the building’s weight across the ground, supporting load-bearing walls. Usually, continuous concrete strips that span the length of the building, below the load-bearing walls, are known as strip foundations.
Concrete Strip Foundations: What Are They?
A concrete strip foundation is a long, narrow strip of concrete that is usually put in a trench and serves as the base for the building’s walls. When the soil conditions are reasonably stable, these shallow foundations are utilised. Smaller structures with mild to moderate loads, such as garages, residences, and small commercial buildings, are best supported by strip foundations.
Various Concrete Strip Foundation types
Foundations with Deep Strips
When the soil close to the surface is weak or unstable and further digging is necessary to reach a more stable layer, deep strip foundations are utilised. The building height, municipal codes, and soil conditions are some of the variables that affect the foundation’s depth. Although deep strip foundations need more money and labour than shallow ones, they offer greater stability for larger or more substantial structures.
Foundations of Shallow Strips
Closer to the surface, shallow strip foundations are usually installed in regions with stable soil that can support the structure without requiring excessive digging. Although they are quicker and more cost effective to build, these are only appropriate for smaller or less heavy buildings.
Advantages of Strip Foundations Made of Concrete
Cost-effective
Compared to other foundation types like raft or pile foundations, concrete strip foundations are often more cost-effective. They are a cost-effective option for smaller commercial and residential projects because they require less labor and material.
Construction Ease
Building strip foundations is a reasonably simple process. In comparison to other foundation types, the process is simpler and faster because it only requires basic trenching and concrete pouring.
Sturdiness
Concrete strip foundations are quite durable and may hold up a building for many years if built properly. Because concrete is such a resilient material, the construction will remain stable for a very long time.
Adaptability in Application
Because of their adaptability to various soil conditions and building requirements, concrete strip foundations are a highly desirable option. Strip foundations can be used for a wide range of constructions by contractors by varying the width and depth of the foundation.
Contractors for Retaining Walls: Experts in Structural Assistance
In sloped landscapes, retaining walls are constructed to hold back dirt or earth and avoid erosion or collapse. When building projects need levelling or stabilising the earth to make usable space, prevent landslides, or support a building on uneven terrain, they are crucial. By hiring retaining wall contractors, you can be confident that these barriers are constructed with the know-how and materials needed to withstand water and soil pressure.
The Value of Keeping Walls in Place
In addition to providing essential structural support, retaining walls have attractive landscaping purposes. Although their main function is to stop soil movement, they also improve the overall aesthetics and practicality of outdoor areas, especially those that are sloped.

Retaining wall types
Walls Retaining Gravity
The ground is held back by gravity maintaining walls with their own weight. Often, masonry, stone, or concrete are used to construct these barriers. Because gravity walls need to be somewhat thick in order to withstand the pressure of the soil behind them, they are typically utilised for shorter walls.
Stronger Retaining Walls
Steel or other reinforcing elements are used to strengthen reinforced retaining walls, which are typically made of concrete or masonry. These walls are perfect for taller retaining walls or scenarios where the soil is under a lot of pressure because they are made to support larger loads.
Cantilever Supporting Structures
In order to hold back the soil, cantilever retaining walls are built with a slab foundation and a thin vertical wall that rises. This design works well for retaining walls with moderate loads because of the weight of the ground resting on top of the slab, which stabilises the wall.










